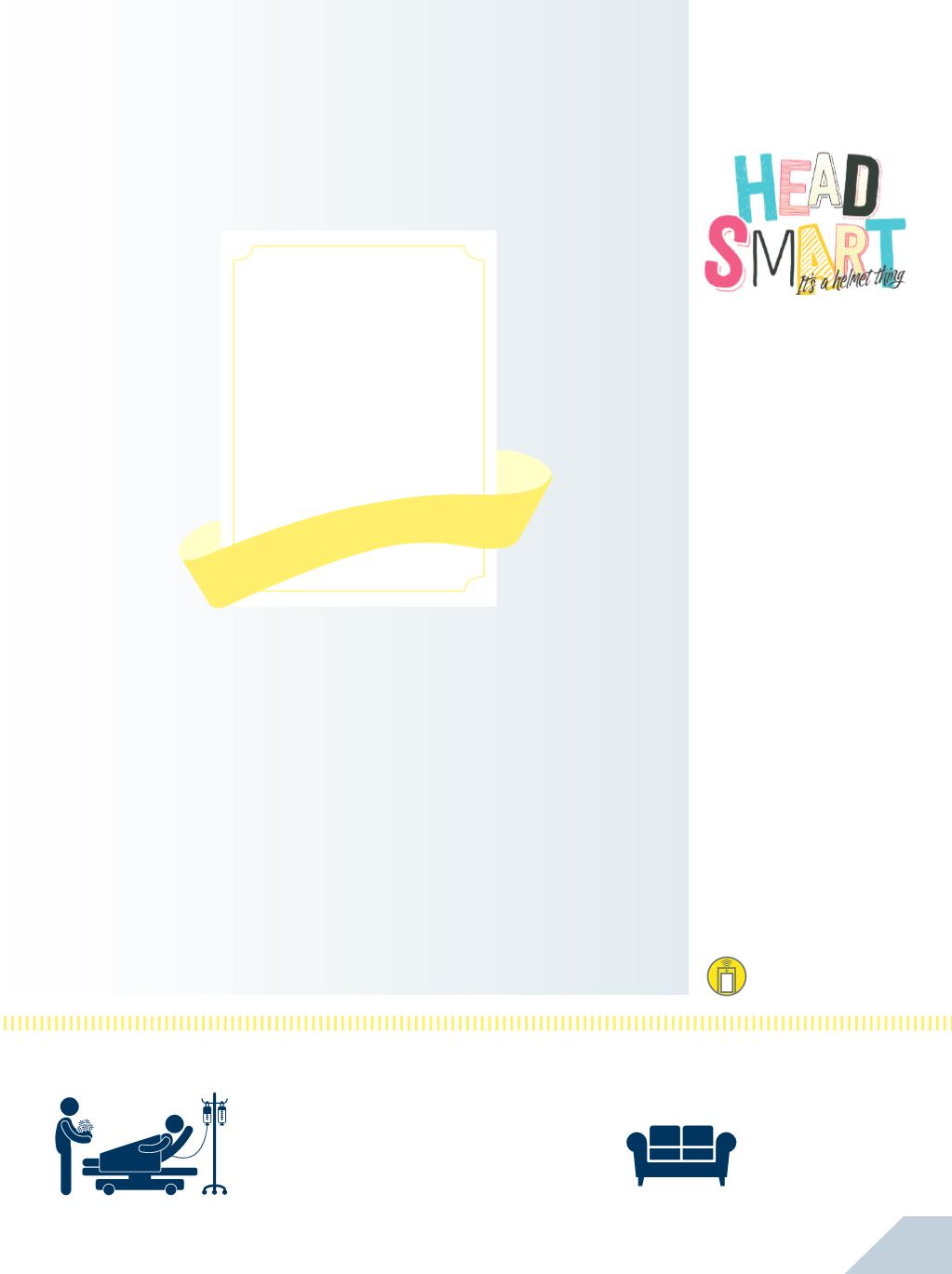

equipment within each room and considered
the location and size of the nurses’stations.
They utilized Lean concepts to help create
efficient use of space and developing work
processes.
“For example,” said Christensen, “the
Acute Care Team
recognized the need
for high-use supplies
to be available inside
the patient rooms,
which allows for
increased time with
patients. This concept
was implemented
in the design of the
acute care rooms.”
Another example
was the ICU team’s
input on the gym area
in the new ICU.
“Adding a
workout area for
our ICU patients is
a new concept. It will
help patients, even
those on ventilators,
keep moving, which is so important,” said
Dahlberg. “When we walked through it in
the cardboard stage, we decided it was too
small, so we shifted things around to make
the area bigger. On paper it looked just fine,
but once we saw the actual mock-up, we
knew it was too small. A change was made.”
As the four floors are now nearing
completion, Dahlberg said she can see a
difference.
“One of the keys to the success of the
design has been the focus on staff input.
They put their heads together on this and
have created something pretty special for
patients, families and staff,” she said.
Terrace on 7th Floor
“Early in the design process a frequent
comment by staff was the ability to bring
the outside to our patients,” said Christensen.
“The end result was an outdoor space
project championed by the Kadlec staff. The
Terrace on the 7th Floor
is an outdoor space
offering respite for
patients, families and
staff alike.”
Dahlberg agrees.
“The Terrace is one
more way we can
help everyone at the
hospital feel calmer,
find an oasis and
have energy
restored. The
importance
of spaces like
this should not be
underestimated,” she
said.
Funding for the
expansion of the
River Pavilion did not include The Terrace.
Dahlberg and Christensen co-chaired a
team of caregivers, along with Kadlec
Foundation, which helped raise the money
to make it a reality. Much of the financial
support for The Terrace came from within
the hospital.
“This shows how much the staff believes
in the patient-centered care concept and
the vision to create this beautiful spot as a
part of the medical center,”Dahlberg said.
“It will be an oasis that will touch so many in
our community for years to come.”
The Terrace will be available beginning
in December, with the opening of the
7th floor.
Acute Care rooms are
larger than those on the
original third floor of the
hospital and designed with
family space in each room
Each new room
has a ceiling lift,
for patient and
staff safety and
comfort
Each new floor has
three family waiting
areas, which will
allow for important
privacy and space
You Are Invited
River Pavilion Floors 8 and 10
Open House September 29
Ribbon Cutting
11 a.m.
Tours of both floors
11:30 a.m. – 3 p.m.
O
p
e
n
H
o
u
s
e
S
e
p
t
e
m
b
e
r
2
9
7
October 29, 1 – 5 p.m.
Three Rivers Convention
Center, Kennewick
FeaturingKevinPearce,
2010 Vancouver Olympic
contender, who suffered
a traumatic brain injury
while training for the
Olympic trials in Park
City, Utah.
Event also includes:
• Video clip from the HBO
documentary
The Crash Reel
• Hands-on activities
including the Pacific Science
Center’s traveling brain
exhibit and Vendor Expo
• AmeriBrain Giant Brain
sponsored by Kadlec
Foundation
All ages welcome,
especially middle and
high school students. A
fun, educational family
afternoon! No charge.
For information, call
Kadlec Neurological
Resource Center at
509-943-8455
.
Kadlec Neurological
Resource Center presents
kadlec.org















